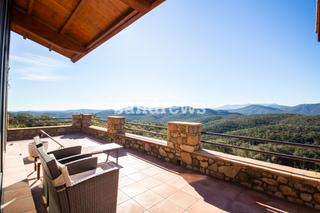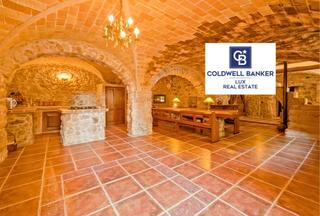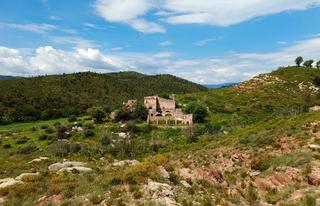
Semi detached house in Darnius. Chalet adosado de obra nueva en venta en darnius girona, alt emp
Darnius
188m2 - 3 rooms - 3 bathrooms - 1.436€/m2
Vivienda unifamiliar de 188 m² construidos, distribuida en tres plantas. Dispone de 3 dormitorios con armarios empotrado...









































































































































































