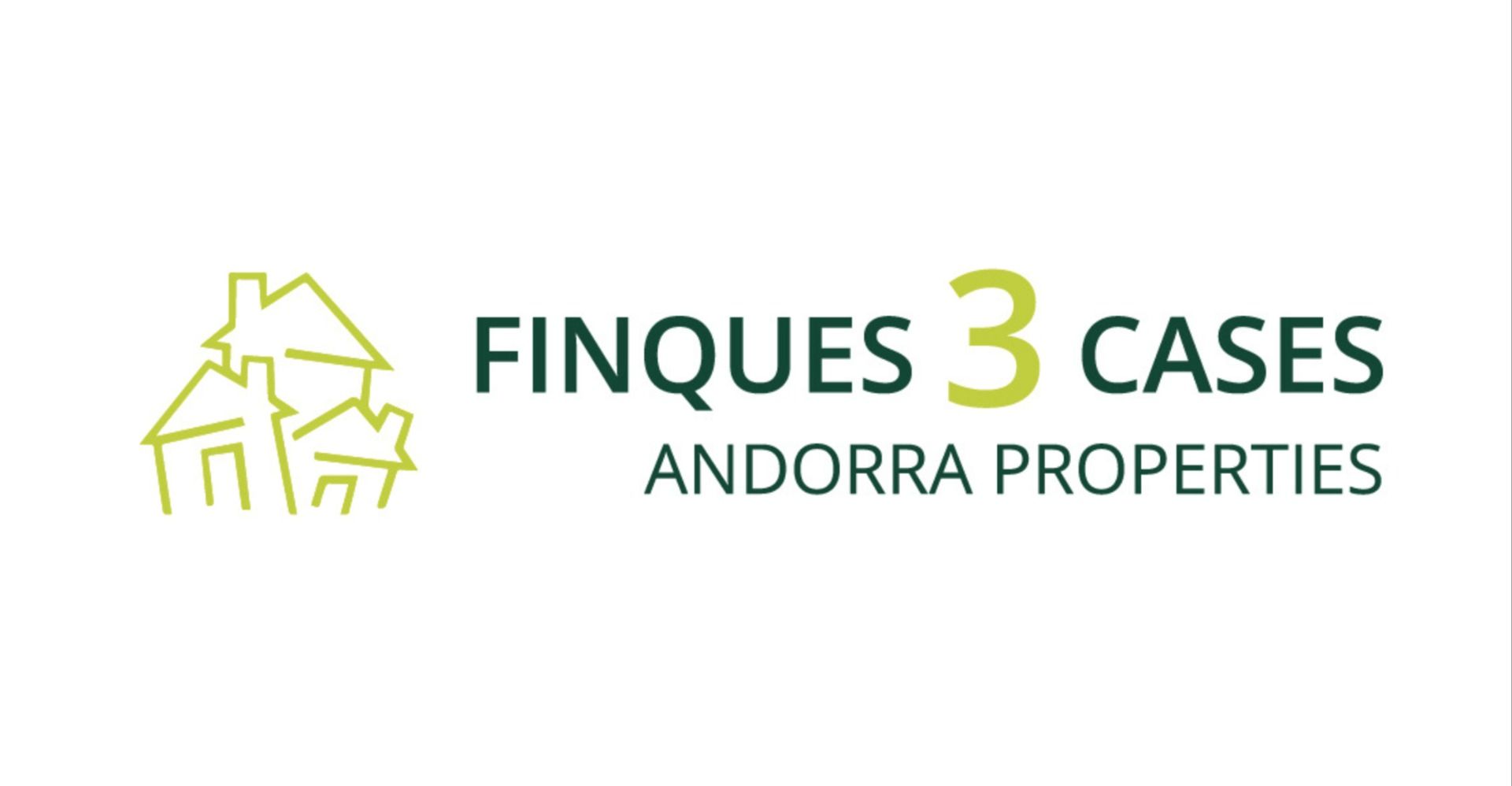Escaldes-Engordany - Les Escaldes
1.000m2
- 9 rooms - 7 bathrooms - 3.500€/m2
Discover this impressive villa of approximately 1,000 m² located in the prestigious Sacalma area of Escaldes. This elegant and spacious house is spread over 4 floors, designed to offer comfort, privacy, and many possibilities. On the ground floor, we find a large entrance hall, a cozy living-dining room with a fireplace and access to a large terrace and garden, surrounded by outdoor areas with spectacular views of Escaldes and Andorra, with sun almost all day long. The separate kitchen, with space for an informal dining area, is fully equipped and has a double entrance. This floor also includes an office, a double bedroom with a full bathroom, a guest toilet, and a laundry room. The other floors, accessible by elevator or stairs, offer space for the whole family. On the first floor, you will find 4 suites with terraces, as well as 4 double bedrooms that share 2 bathrooms with double doors, for a total of 6 full bathrooms. These also enjoy a shared terrace. In the basement, there are two living rooms with terraces offering panoramic views, and a guest toilet. The basement features an indoor pool, a six-car garage, and a utility room, all designed for comfort and leisure. Built in 1991 with quality materials, this villa is in need of a major renovation, offering a great opportunity to personalize and design the home to your liking. Its prime location, close to the city center, makes it an ideal choice for those who want the space and privacy of a large home with urban convenience....





















