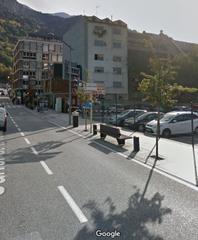
Building in Escaldes-Engordany. Edificio en venta en escaldes engordany.
Escaldes-Engordany
526m2 - 6.654€/m2
Edificio en venta en una de las calles más céntricas de Andorra, actualmente está arrendado en su totalidad. Ideal para...

If you want to know more about how we sort the results and the main parameters Further information
¿Cuánto vale tu casa?
Realiza una tasación online gratis

Escaldes-Engordany
526m2 - 6.654€/m2
Edificio en venta en una de las calles más céntricas de Andorra, actualmente está arrendado en su totalidad. Ideal para...


Escaldes-Engordany
4.929m2
Hotel en Venta en Escaldes – Oportunidad Única en Pleno Funcionamiento Ubicado en la vibrante localidad de Escaldes,...
